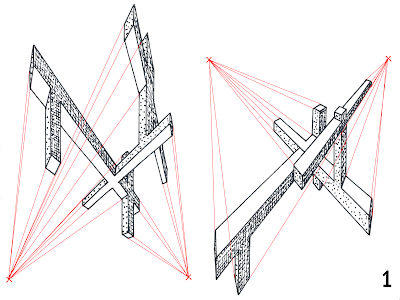DROPBOX FILES:
Sketchup Model
https://www.dropbox.com/s/8uueqg2pm1ijw4t/ARCH1101_EXP3_THEBRIDGE_CINDY_LUU_unswbackground.skp?dl=0
Tuesday, 28 June 2016
Thursday, 2 June 2016
Thursday, 26 May 2016
Wednesday, 25 May 2016
WEEK 10 - EXP 3: THE BRIDGE; NEWS ARTICLE MASHUP
News Article Mashup
- http://blog.ainarealestate.com/what-is-green-architecture/
- http://www.ingenhovenarchitects.com/projects/more-projects/toranomon-project-en/description
- http://www.archdaily.com/90352/ad-classics-the-colonnade-condominiums-paul-rudolph/
The word “movement” has lead to an ever-increasing presence in today’s society, due to the greater physical growth of the human population and every individual’s variant contribution leading to further good and bad to the world’s health. Thus the concept of movement is highly considered in the planning of current or future structures, which has inevitably lead to the greater adaptation of contemporary and more feasible methods such as the use of pre-fabricated units and green architecture. Integrating past architectural concepts which unified and embraced the “greenery of its surroundings” with more modernised techniques, highlights the seamlessness between built structure and its concurrent environment, which introduces the concept in the flexibility of spaces.
Humans have an innate ability in adapting and mimicking an appropriate virtue at a similar frequency to its environment and this ideology is replicated in the creation of private and public spaces in today’s buildings with its respective environment. The integration of green spaces and landscape composed within the structure stimulates a euphoric sensory’s experience which enhances the overall identity of the urban precinct. Through this a dynamic relationship between movement, event and landscape simultaneously expresses the diversity in the space’s functionality and its encouragement in diversity as a whole.
Tuesday, 3 May 2016
WEEK 9 - EXP 2: THE SPACE BETWEEN; FINALISED DEVELOPMENT OF LIGHT RAIL
Images of Light Rail from Lumion
LIST OF TEXTURES USED IN LIGHT RAIL STOP
DARK
MEDIUM
LIGHT
Electroliquid Aggregration:
One's cultural understanding to society and the environment is further enhance through various experiences. The benefits of diversity and union is depicted through the structure's changing linear and curvilinear form with its ability to create appropriate private or public spaces.
LUMION 1:
The varying depressions in the smooth curvilinear form of the roofing system supported by rectilinear supports, creates varying levels of spaces ranging from public to private. As one travels within this structure and embodies the differences between the spaces through the changing form, travellers will have a better understanding of what is contained in a public or private region. Thus this better grasp of appropriate interaction in particular situations, houses a more understanding community which embodies multiculturalism and diversity.
LUMION 2:
LUMION 3:
Here the open-spaced plan of the light rail stop, endorses free movement and fluidity, similarly to the smooth transitional travel from Central Station to UNSW via this mode of transportation. This is further emphasises through the randomised patterned textures applied to the roofing and fluorescent light/ opal card reader columns, and also through the streamlined of glass windows passing consistently through the structure.
LUMION 4:
At night, the structure can also double up as a reception area, which endorses further interaction with new fellow colleagues. The extensive geometry present within this space in conjunction with intimate lighting, provides a catalyst in the formation of ties between newly established acquaintances; an appropriate and common situation which occurs in an university environment.
LUMION 5:
Lumion File:
- Daytime
https://www.dropbox.com/s/nphekjw03wpa5tt/ARCH1101_EXP2_CINDY_LUU_DAYTIME.ls6?dl=0
- Nighttime
https://www.dropbox.com/s/g0txmgv6l5egwf4/ARCH1101_EXP2_CINDY_LUU_NIGHTTIME.ls6?dl=0
Lumion Folder:
https://www.dropbox.com/sh/lg66npbuktfcfw2/AAA1Ux-kBARHl-sjGkDdW04ra?dl=0
Sketchup File:
- Daytime
https://www.dropbox.com/s/nphekjw03wpa5tt/ARCH1101_EXP2_CINDY_LUU_DAYTIME.ls6?dl=0
- Nighttime
https://www.dropbox.com/s/g0txmgv6l5egwf4/ARCH1101_EXP2_CINDY_LUU_NIGHTTIME.ls6?dl=0
Lumion Folder:
https://www.dropbox.com/sh/lg66npbuktfcfw2/AAA1Ux-kBARHl-sjGkDdW04ra?dl=0
Sketchup File:
Subscribe to:
Comments (Atom)



























































